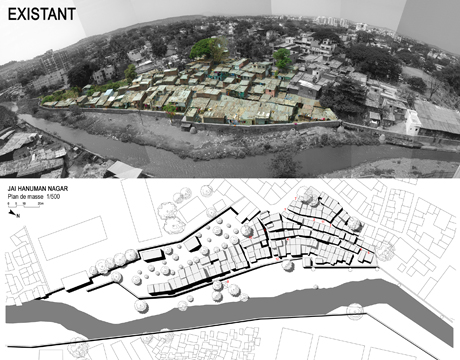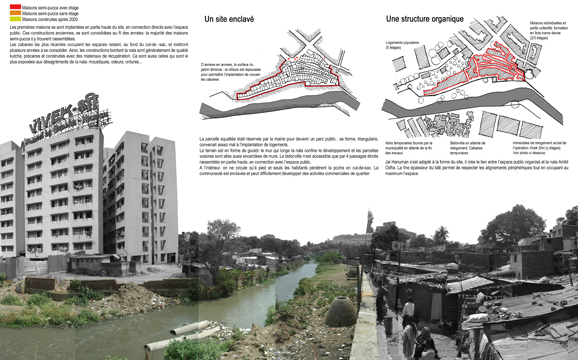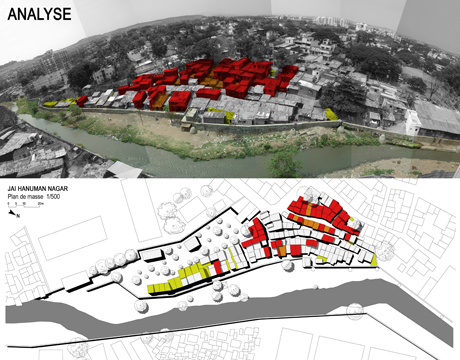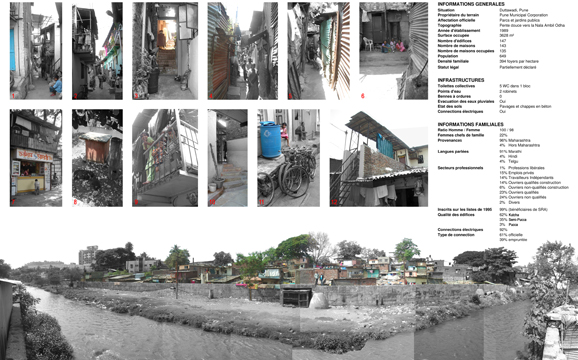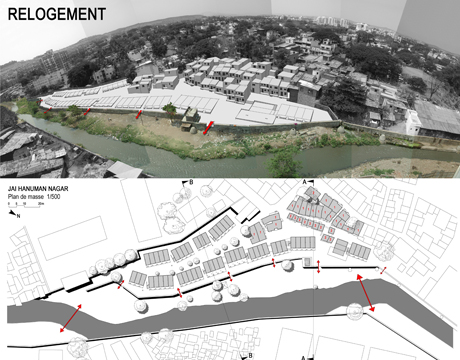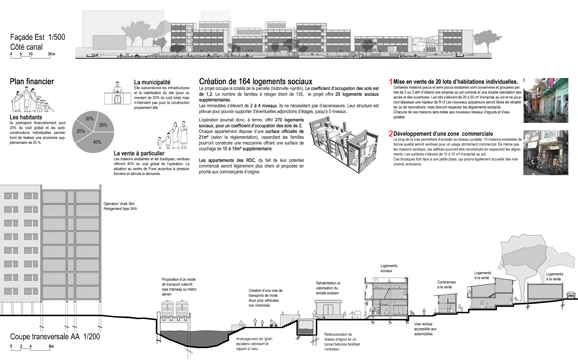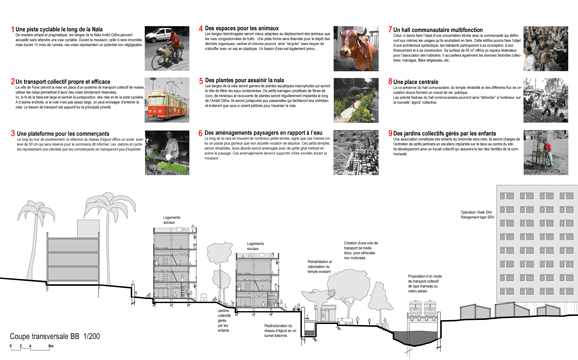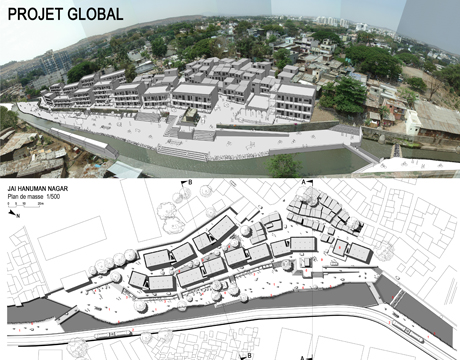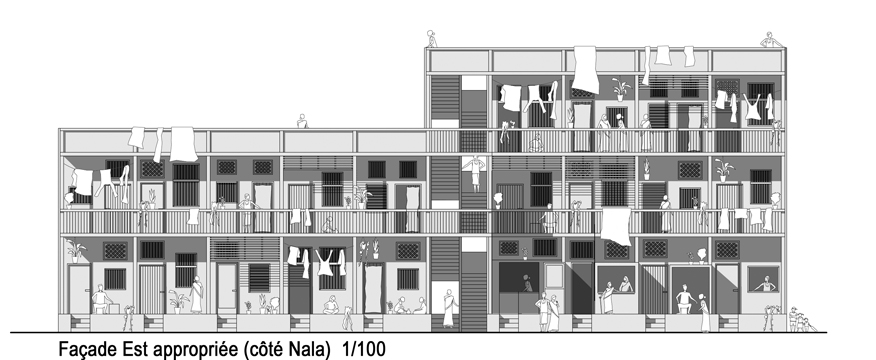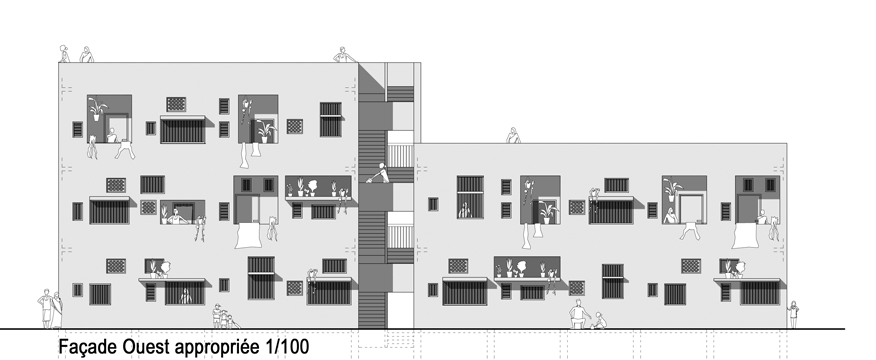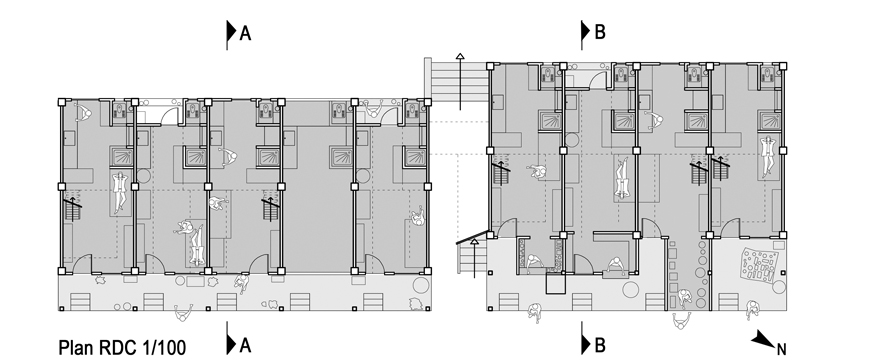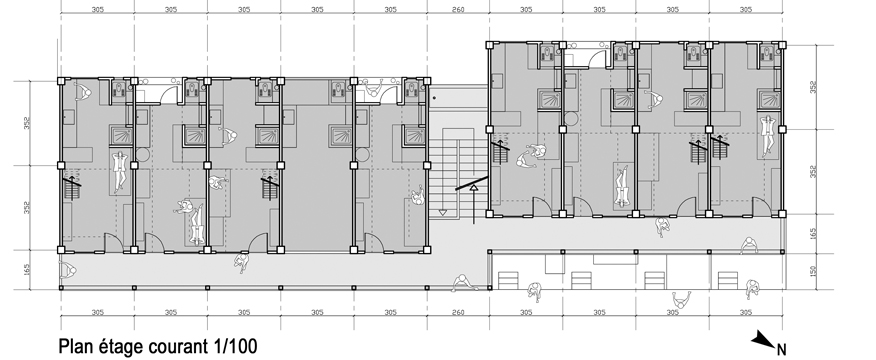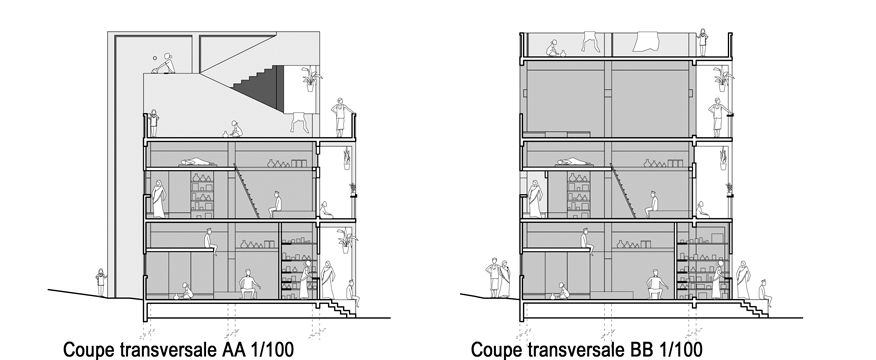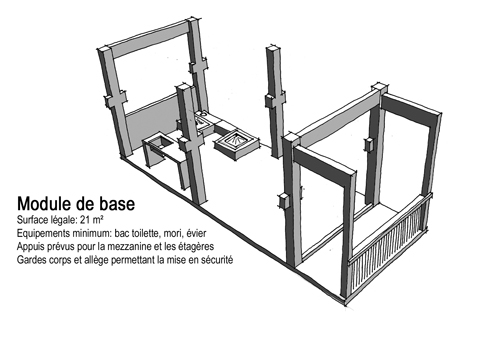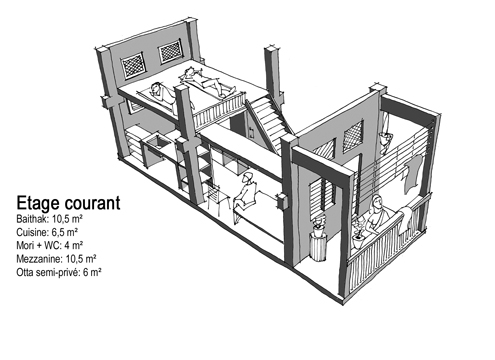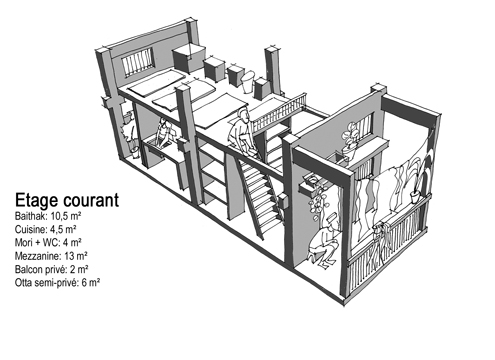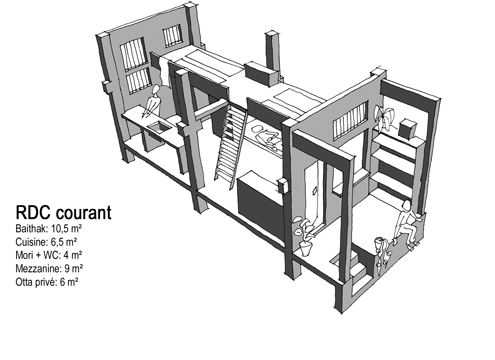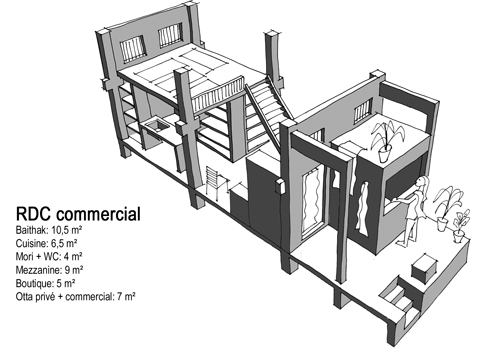Projet de logements sociaux à Pune (Inde)
2006 – Projet de diplôme
maître d’ouvrage : Pune Municipal Corporation
maîtres d’oeuvres : Christophe Aubertin architecte dplg& Shelter Associates ONG
surface de la zone : 3628 m2
type de mission : étude
programme : Réhabilitation d’un bidonville de 135 familles, création de 164 logements sociaux, mise en vente de 20 lots d’habitation individuelle et développement d’une zone commerciale
UNE ARCHITECTURE SIMPLE, PRAGMATIQUE QUI ANTICIPE LES TRANSFORMATIONS DES HABITANTS ET OFFRE UN ESPACE MAXIMUM
- Distinguer les RDC des étages en favorisant les activités commerciales à domicile.
- Ouvrir les logements vers les espaces publics et la rue, éviter les cloisonnements.
- Offrir l’espace du toit
- Laisser libre le choix des découpages intérieurs: baithak, cuisine, mezzanine, balcon privé, boutiques.
- Optimiser la ventilation et l’éclairage naturel grâce à une double orientation
- Récupérer les eaux de pluies pour l’arrosage des plantes
- Favoriser les rapports de voisinages grâce aux coursives (largeur: 1m40)
- Faciliter les embellissements offerts par les habitants (tablettes, accroches, végétaux)
AUTO-CONSTRUCTION INDIVIDUELLE
Les familles sont impliquées individuellement sur leurs propres logements. Aucune coordination n’est nécessaire, cette liberté et cette indépendance provoquent une émulation dans le processus d’auto-construction. Les habitants s’approprient véritablement les lieux et les coûts sont considérablement réduits.
